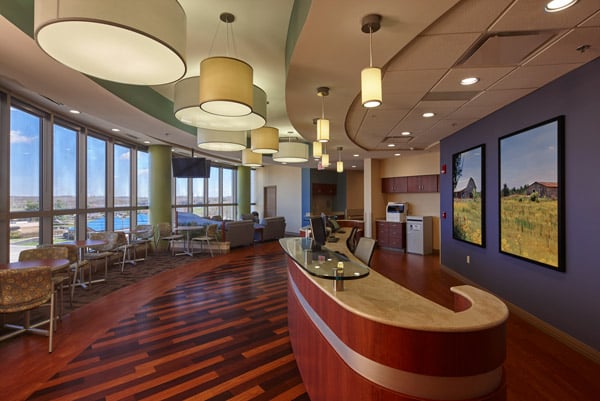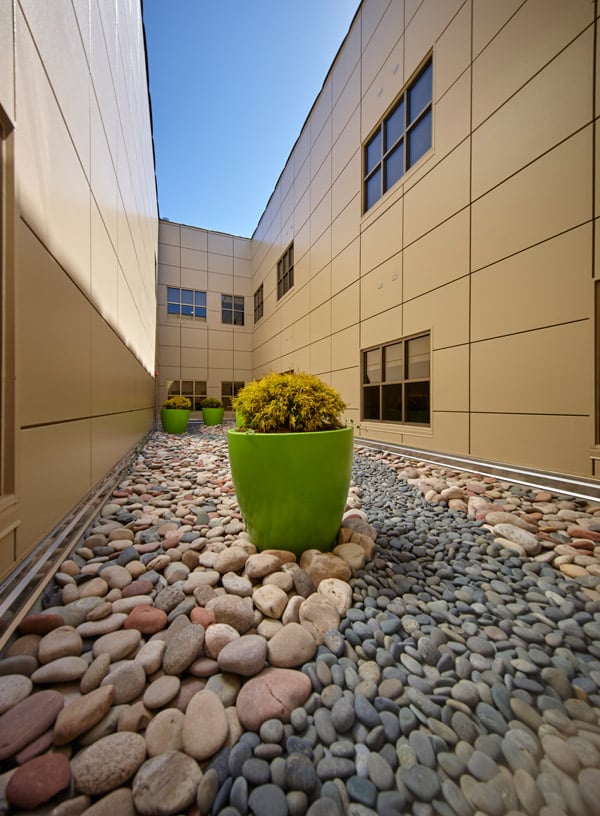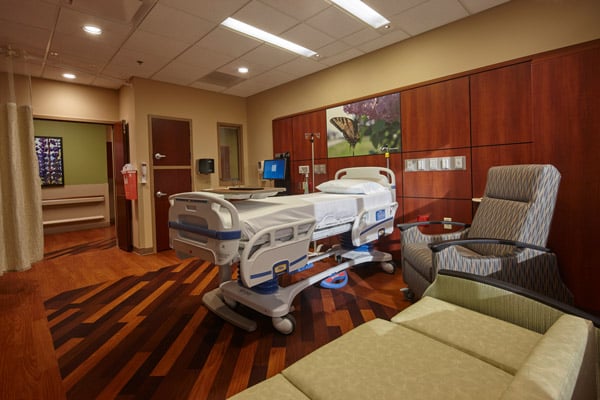Natural light is abundant in new rooms, some of which have full panoramic views of the Kentucky countryside.
Through evidence-based design, JRA Architects found ways to improve patient comfort by evoking nature.
Two floors were added onto the hospital’s existing Outpatient Services Endoscopy Center—which was structured for future floor additions when built in 2005—and a courtyard in the middle of them to allow for windows in inpatient rooms.
Fifty-six new private beds were added, twenty-eight per floor.
Photography of Central Kentucky is on display in every room and common area, chosen by public vote from a field of local photographers’ submissions in an online contest.





